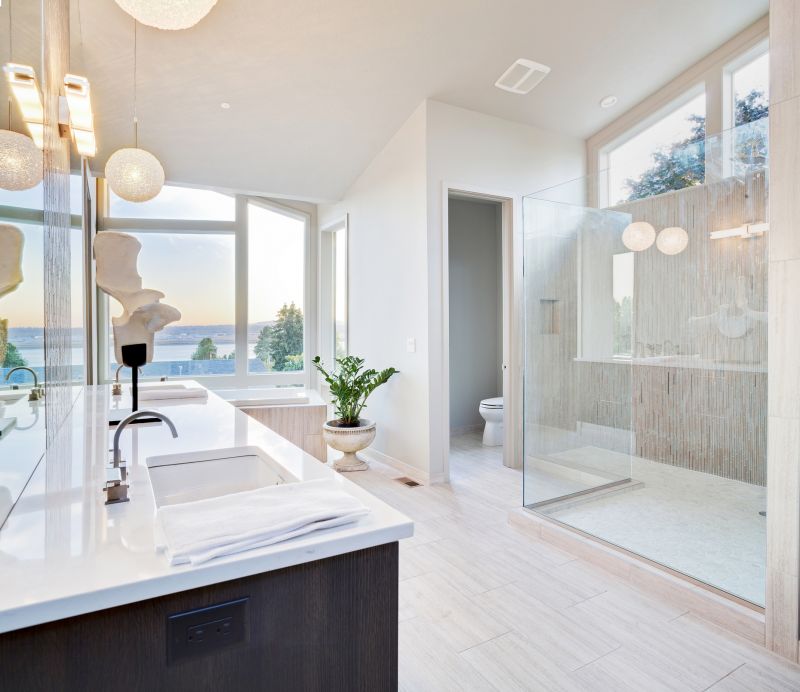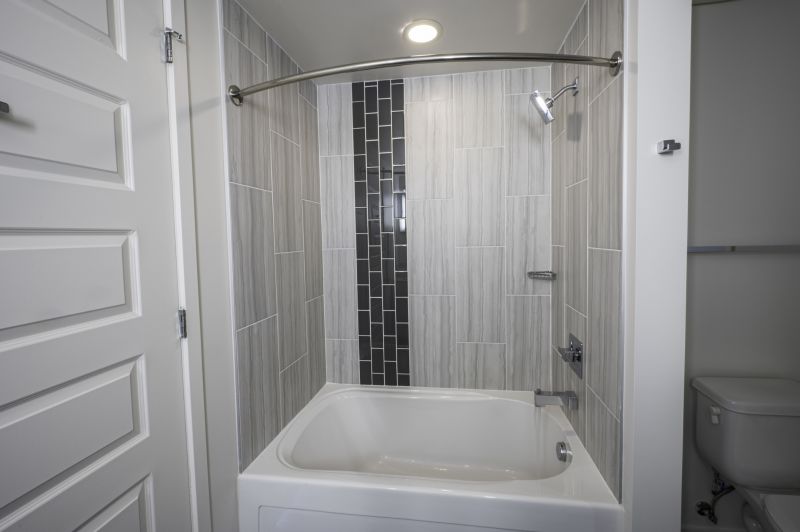Best Shower Layouts for Small Bathroom Renovations
Designing a small bathroom shower requires careful consideration of space utilization, style, and functionality. With limited square footage, choosing the right layout can significantly enhance the usability and aesthetic appeal of the space. Common layouts include corner showers, walk-in designs, and shower-bath combinations, each offering unique advantages for compact bathrooms.
Corner showers maximize space efficiency by fitting into the corner of a bathroom. They are ideal for small bathrooms as they free up more room for other fixtures and storage. These layouts often feature sliding or pivot doors to minimize the space needed for opening.
Walk-in showers provide a sleek, open feel that can make a small bathroom appear larger. They typically lack doors or have glass panels, reducing visual clutter. These designs are accessible and easy to clean, making them popular choices for compact spaces.

A glass enclosure in a small bathroom enhances the sense of space and allows natural light to flow through, creating an airy atmosphere.

This layout utilizes a corner space efficiently, with sliding doors that save room and facilitate easy access.

A walk-in design with a built-in bench offers comfort and practicality while maintaining a minimalist aesthetic.

Combining a shower and tub in a small bathroom provides versatility, especially in spaces where a full-sized bathtub isn't feasible.
Optimizing space in small bathroom shower layouts involves strategic planning of fixtures and storage options. Using clear glass panels can make the area feel more open, while built-in niches or shelves provide essential storage without encroaching on limited space. Selecting fixtures with compact profiles and utilizing vertical space for shelving or towel racks further enhances functionality.
Lighting plays a crucial role in small bathroom shower design. Incorporating natural light through windows or skylights can brighten the space and make it appear larger. Complementing natural light with well-placed artificial lighting ensures the shower area remains functional and inviting at all times.
Material choices influence both the style and durability of small bathroom showers. Light-colored tiles, glossy finishes, and large-format tiles reduce visual clutter and create a seamless look. Non-slip flooring ensures safety, especially in wet areas, while moisture-resistant materials prevent mold and mildew buildup.
| Layout Type | Advantages |
|---|---|
| Corner Shower | Maximizes space and offers privacy with sliding or pivot doors. |
| Walk-In Shower | Creates an open feel, easy to access, and simple to clean. |
| Shower-Tub Combo | Provides versatility for bathing and showering in limited space. |
| Neo-Angle Shower | Fits into corner spaces with a unique angled design, saving room. |
| Glass Enclosed Shower | Enhances natural light flow and makes the space appear larger. |
| Curbless Shower | Offers seamless transition and accessibility, ideal for small bathrooms. |
Innovative ideas such as folding shower doors, recessed shelving, and multi-functional fixtures can further optimize limited space. These solutions not only improve convenience but also contribute to a clutter-free environment. With thoughtful design, small bathroom showers can be both efficient and visually appealing.
